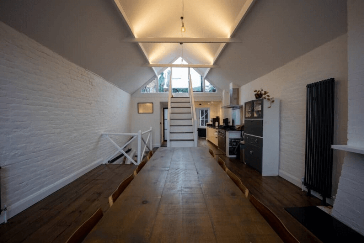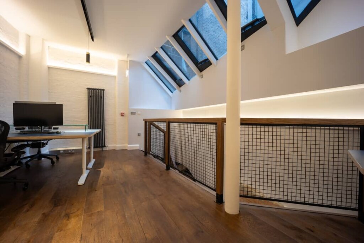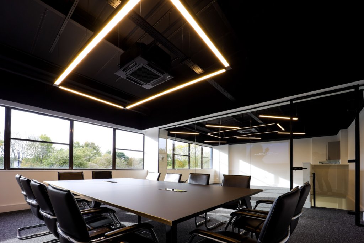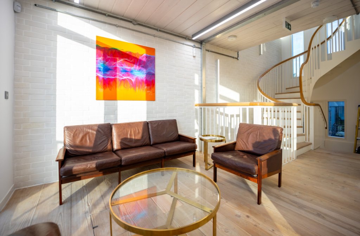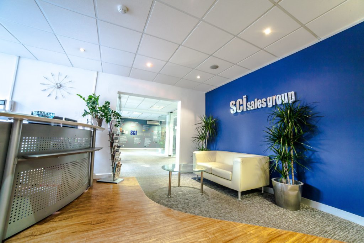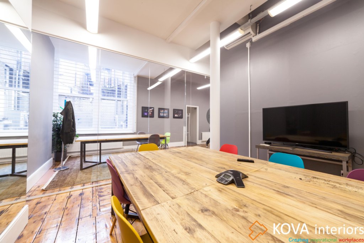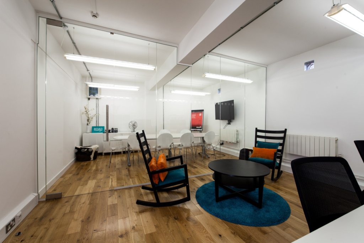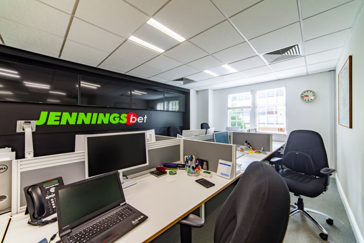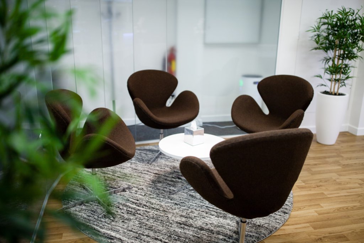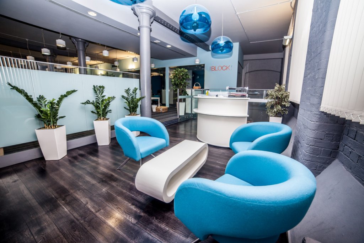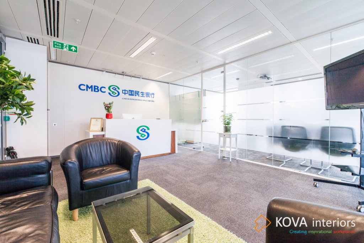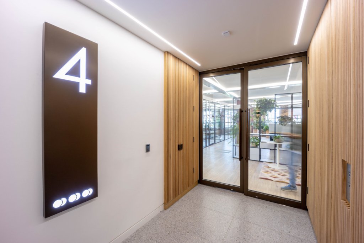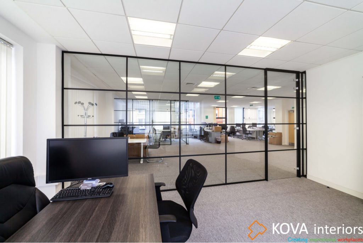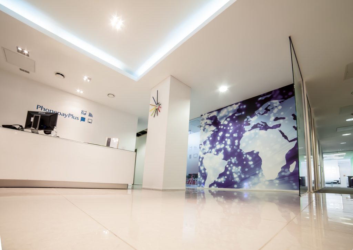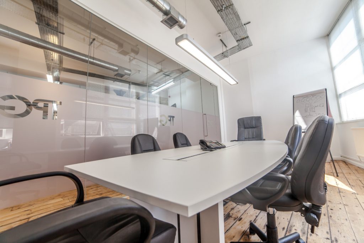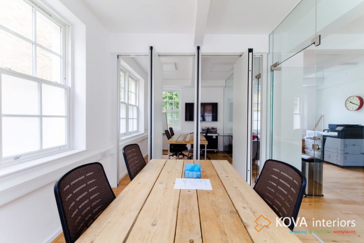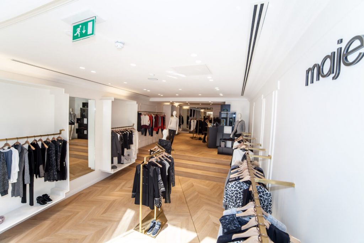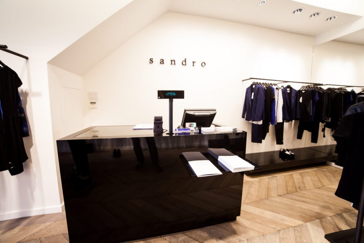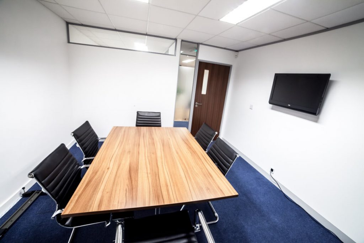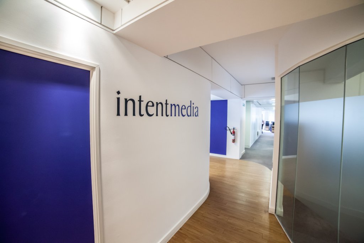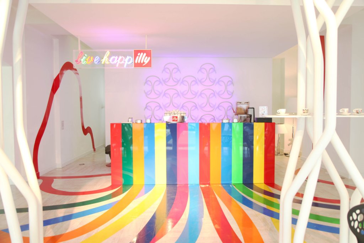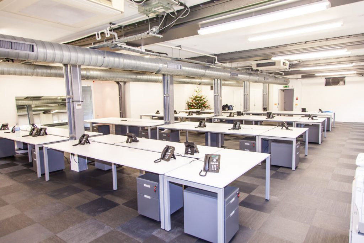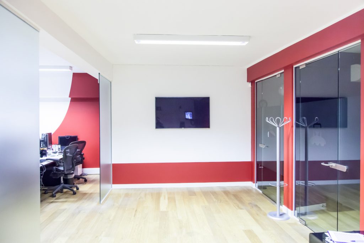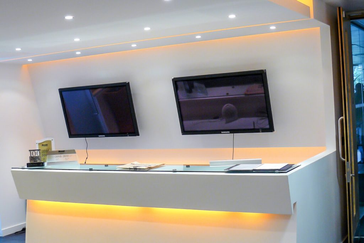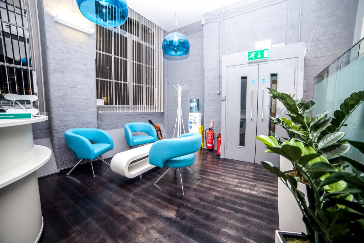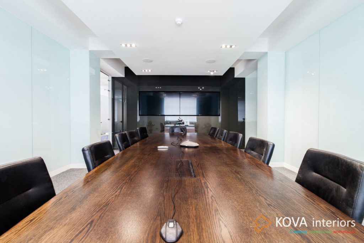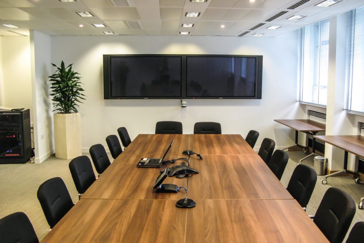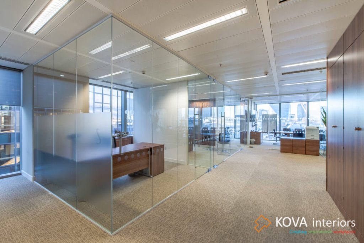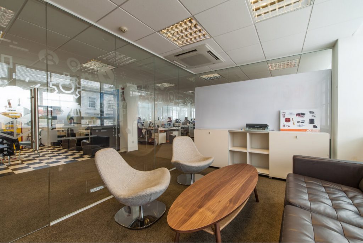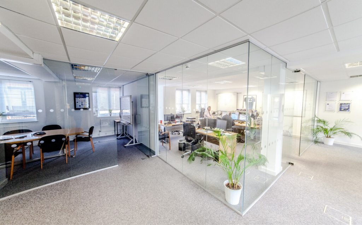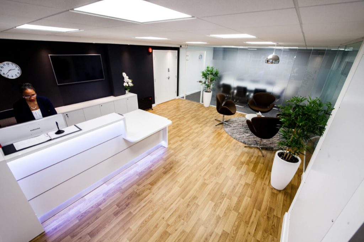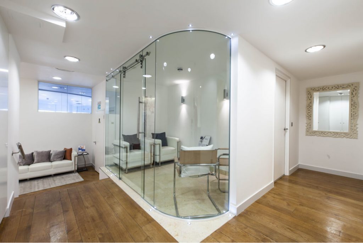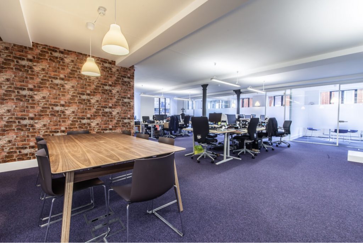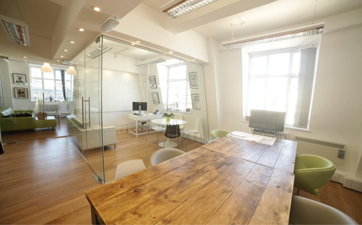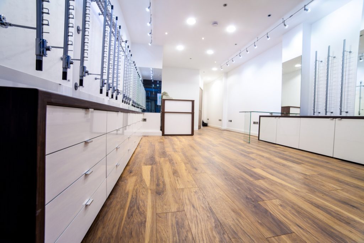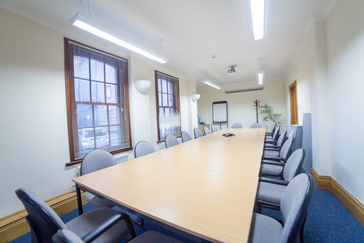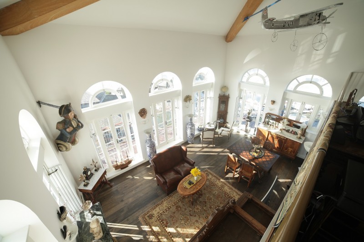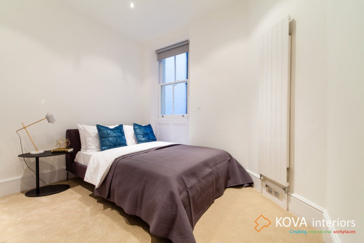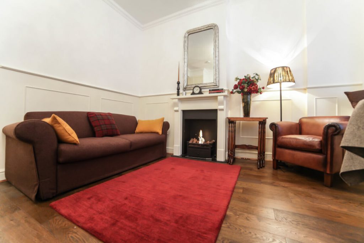Design & Build Service
We oversee every phase of your project from inception to completion, ensuring excellent outcomes and smooth communication.
Request a QuoteDesign & Build Services for Your Business
Design & Build is a process where a single entity oversees both the design and construction phases of a project. Our team of architects, designers, structural engineers, surveyors and builders work closely together from the outset, ensuring continuity, faster decision-making, and smoother project execution.
Unlike traditional methods where design and construction are handled by separate entities, we manage both aspects under one contract, eliminating the risk of miscommunication and disputes between teams and cost efficiencies.
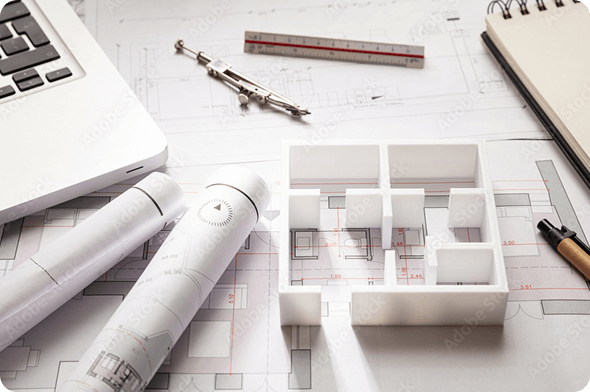
Why Choose Our Design & Build Services?
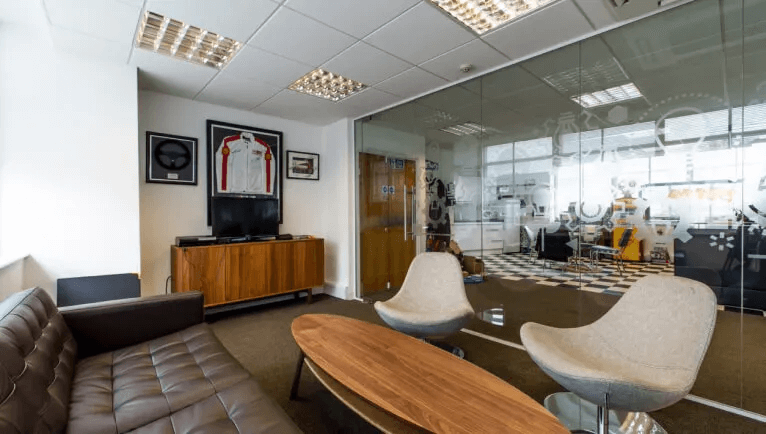
How It Works: The Design & Build Process
What Sets Us Apart
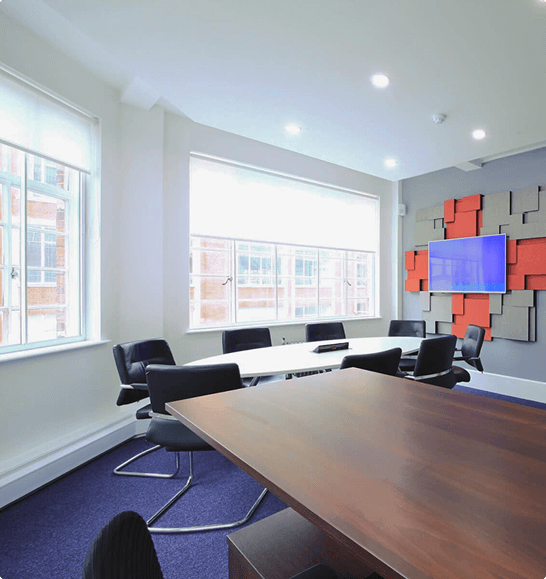
Frequently Asked Questions
What is the design and build process?
The design and build process combines design and construction under one team, ensuring better coordination and quicker decision-making. From consultation to completion, we manage all stages of the project to bring your vision to life efficiently.
How do you ensure the project stays within budget?
We provide clear, detailed cost estimates upfront and closely monitor expenses throughout the project. Our team works with you to address any changes while keeping costs under control, ensuring no surprises arise.
How long does a typical design and build project take?
Project timelines vary based on size and complexity, but most projects take a few weeks to several months. We work with you to establish a clear timeline and ensure we meet milestones, keeping you informed throughout.
Do you offer post-project maintenance services?
Yes, we offer maintenance services after project completion, ensuring your space remains functional and well-maintained. Our team is available for any repairs or adjustments you may need.
What types of businesses can benefit from your services?
We work with a variety of industries, including corporate offices, hospitality, healthcare, retail, and more. Whether it’s a small startup or a large corporation, our services are tailored to meet your specific business needs.
